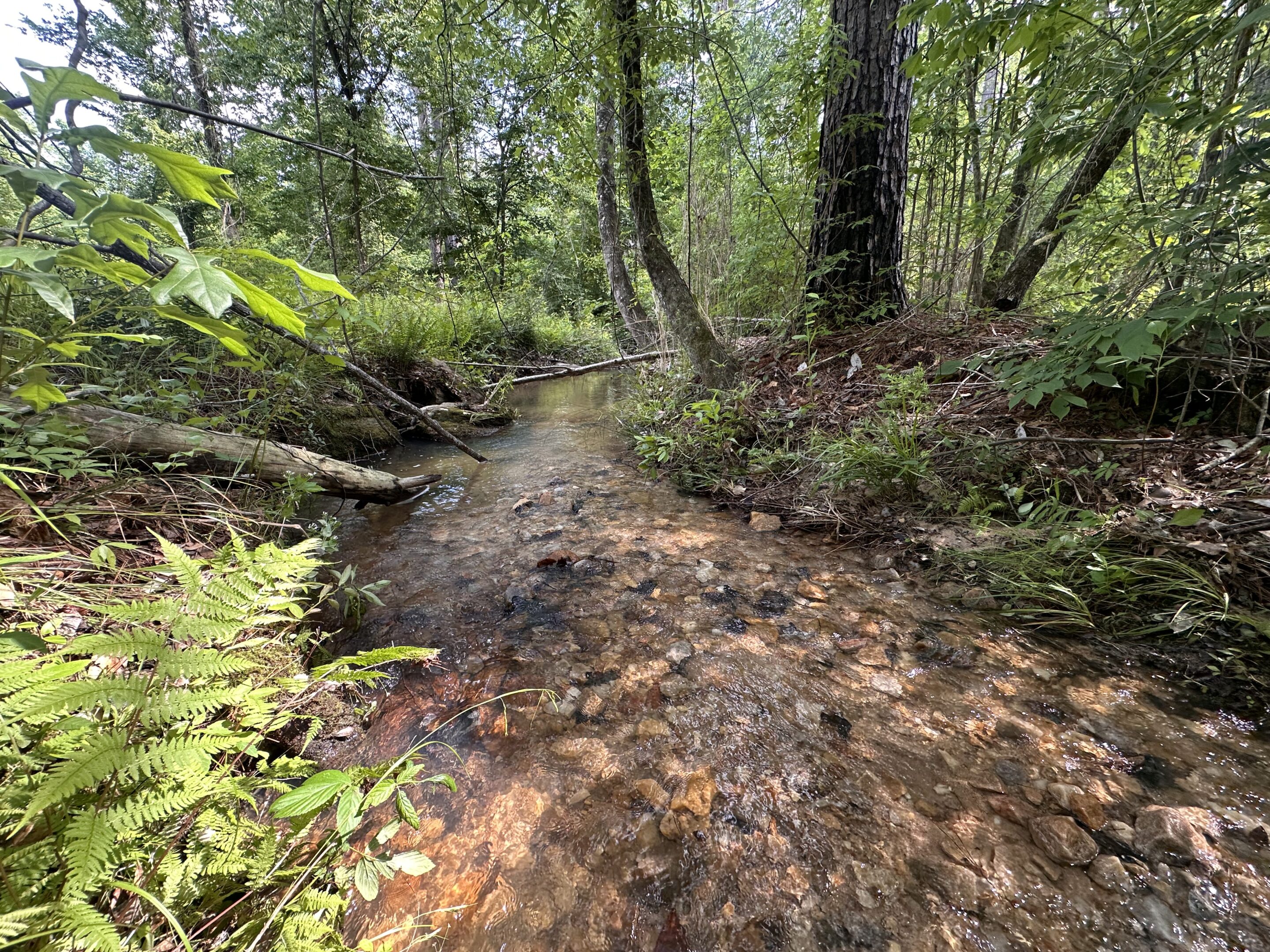DESCRIPTION
LOCATION: U.S. HWY 43 – Hamilton, AL 35570
ACREAGE: 11.55 +/- Acres
LAND USE: Commercial
PRICE: $1,525,000
SPECIAL FEATURES: Welcome to the “Dugan Creek Commercial Tract.” The property lies PERFECTLY
flat with frontage on EXIT 16 at the corner of Interstate 22 & U.S. HWY 43. Notably, the property is
highly visible and located in a highly traveled and an ever-growing area of new development from
Exit 30 to Exit 14 including: Love’s Truck Stop, Pilot Travel Center, Southern Tire Mart, Exxon, Shell,
Hampton Inn & Holiday Inn. Accessibility and visibility is prime and a blank slate
to make your own planned development. In addition of convenience to interstate travel the property
is only miles from Marion County Airport, Marion County Lake & Pikeville Country Club.
Unmistakably, the Dugan Creek Tract is a one-off opportunity to develop a Multi-Use Travel
Destination along one of Alabama’s newest and most used Interstate Corridors. Along with its raw
development potential, the site provides an opportunity to incorporate the elegance and charm of the Rock-Bottom, Dugan Creek that meanders along the southern boundary of the property,
engulfed in the canopy of centuries-old bottomland Hardwoods and Eastern Hemlocks too large for
forestry tools to measure; an ideal opportunity to embrace an adjacent Conservation Easement to compliment new development.














































































